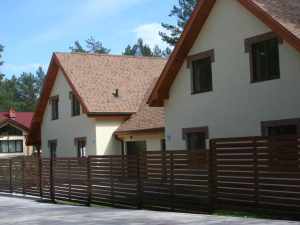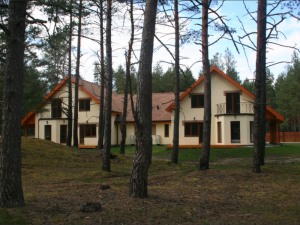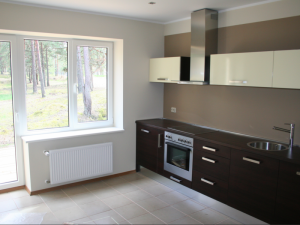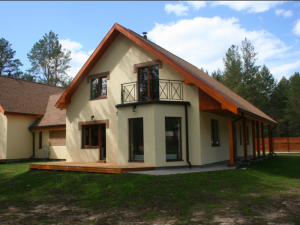Two family house construction at Kadaga, Cits mežaparks
- Customer
- Privātpersona
- Time of completion
- 2006/03 – 2006/12
- Object and address
- Kadaga, Cits mežaparks, Smilšu iela
- Performed works
- Privātmājas izbūve ar balto apdari.
- Category
- Construction of private houses
Description
Two family house construction. Common area of the house – 440 m2. In each of building blocks one garage – 17 m2.
Foundations – ribbon monolithic concrete.
Bearing structure – AEROC.
Roof – wooden load-bearing structures, covering – bitumen shingles.
Heating – gas boiler. Central water supply and sewerage.
Facade – colored decorative plaster.




